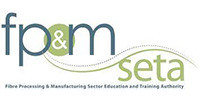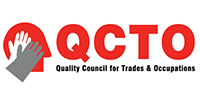One of the major aspects of health and safety training is understanding an emergency evacuation plan and understanding how to implement one. Emergencies happen and it is paramount that large buildings and institutions are equipped with an evacuation plan, and that staff are educated on how to properly evacuate a building should an emergency occur. Emcare offers extensive health and safety training including emergency evacuation plans, but this guide will give you a quick rundown on the everything you need to know about emergency evacuation plans.
Health and safety training: The basics
The first step in nailing the perfect emergency evacuation plan is to elect a safety officer. The safety officer will be in charge of many aspects of the evacuation plan and should be a person who is in a high level of authority and who manages processes and people in a seamless manner. The safety officer should be in contact with the various teams within the building at all times and should have a team of individuals/groups under them to assist with executing the emergency evacuation plan.
The evacuation plan should include a way and plan to alert employees that they need to evacuate. The plan should also describe how employees can alert the safety responder and emergency services when there is an emergency. When an employer is stipulating an emergency evacuation plan for their employees, they must take note of the following:
- Alarms: make sure that all alarms are loud and clearly recognizable for signalling an emergency evacuation. Alarms should be placed evenly throughout the building and should be heard in all different rooms.
- Emergency communication system: Identify how employees will be notified of an emergency and how they will then communicate i.e., intercom system, portable radio unit etc.
- Clear breakdown of circumstances which count as an emergency needing an evacuation.
- Specific evacuation exits, routes and safety procedures which should be visible/accessible to all employers.
- Procedures for disabled individuals.
- A procedure for accounting for employees and staff post evacuation.
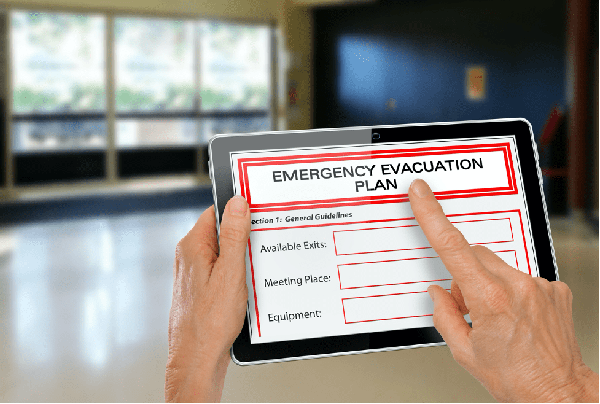
Health and safety training: The 3 phases of an emergency evacuation
The three significant phases of an emergency evacuation include the planning phase, the response phase and the mitigation phase. The planning phase includes drafting an emergency evacuation plan and deciding on the chain of command, communication and division of duties. The second phase is the response phase which kicks in when an emergency requiring an evacuation occurs.
In this phase the emergency evacuation plan is executed, the building is evacuated and any blind spots that the plan may have missed are improvised. This phase includes cleaning up afterwards and assisting with any trauma. The final phase is the mitigation phase, which is an assessment of the previous evacuation, steps to ensure the emergency does not reoccur, and applying feedback to the 1st planning phase of the emergency evacuation.
Health and safety training: Evacuation routes and exits
The emergency evacuation plan should indicate all first choice exits and should provide secondary exit options should the first not be possible. The chosen emergency exits should be well lit and clearly marked with an emergency evacuation sign. The chosen emergency exits should also be:
- Wide enough that all those evacuating will be able to get through at ease.
- Easy to access and unobstructed at all times.
- Not exposing those evacuating to any hazards.
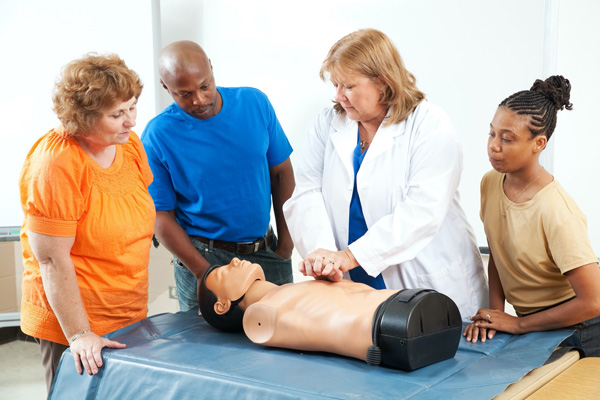
Health and safety training: Safety officer
The designated safety officer should be clearly known by all employees and it should be understood that this individual has the authority in the event that an emergency occurs. The safety officer will be responsible for the following:
- Determine whether an emergency requires evacuation
- Supervising all evacuation efforts
- Supervise evacuating personnel
- Coordinate outside emergency services including medical response and/or fire response depending on the emergency
- Monitor post evacuation count of employees
Health and safety training: Post evacuation employee count
One of the most important parts of an emergency evacuation is the post evacuation count and plan whereby you ensure that all personnel have actually evacuated the building, and that you are not missing anyone. In order to safely and effectively count evacuation personnel you will need to designate an “area of refuge”. An “area of refuge” is the designated assembly area for an evacuation, where all evacuation personnel should gather.
This assembly area should be large enough to accommodate the entirety of the evacuating staff and usually includes a parking lot or an open area that is away from busy streets. Once you have gathered all evacuating personnel in the designated assembly area, you will need to perform a head count. You can separate this task into teams and get individuals to account for different sections, such as the 3rd floor employees or all grounds staff employees.
All employees’ names should be written down and then called out and checked off. If any individuals are not accounted for their names and suspected last location should be handed to the designated safety officer. During an evacuation it is easy to become confused or overwhelmed and people may get lost in the rush, so it is incredibly important to do a thorough employee count post emergency evacuation.
Health and safety training: who stays behind
In the event of an emergency, it would be ideal for ALL personnel to evacuate but there are some instances where an employee may need to stay behind temporarily to do something. This may include shutting down gas or electricity mains, operating a fire extinguisher or removing potential evacuation hazards. If there are any individuals who need to stay behind, then the plan must be meticulously described with steps for the individual/s to follow.
These employees who stay behind must have the capacity to assess an emergency and recognise when an emergency escalates to the point that this person should evacuate. It should also be included in your plan, where these individuals can find the necessary equipment or utilities such as the electrical switchboard. These individuals should also be included on the count list, and it should indicate that they are to stay behind.
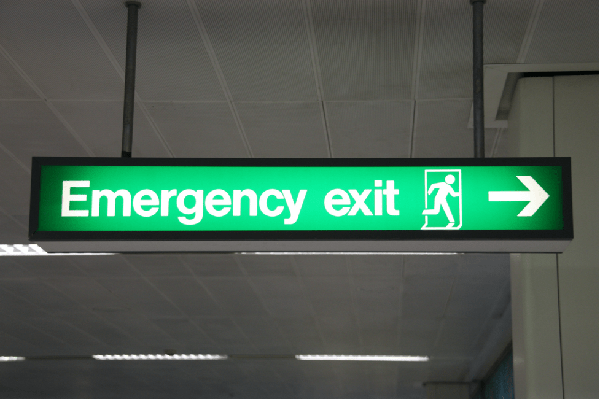
Health and safety training: Safety signs
Correct and distinguishable safety signs are another important aspect of an emergency evacuation and they are also a compulsory requirement for all buildings. These signs are mandatory because they assist in emergencies and decrease panic and confusion. The Occupational Health and Safety Act indicates that signs are compulsory and dictates how they should be used.
There are three main types of safety signs that you should be aware of at all times, the first being the emergency sign. Emergency signs are in place specifically for emergencies and are usually placed in strategic locations that indicate where the exit areas/doors are. These signs should also be glow in the dark so that they are still effective in the event of a power failure as these are the times it will be needed most.
Emergency signs always need to be in a placement that is highly visible and if they have a backup battery, they should be able to hold their power for at least an hour. You shouldn’t just have one sign at the exit and should have multiple to direct people to it. All emergency signs are made by the South African Bureau of Standards, but it is every employer and building operators responsibility to ensure they are placed adequately.
The second sign you need to be aware of are warning signs. These are the most common type of signs that are displayed and are intended to give safety instructions to all employees, visitors and contractors who enter the work area. An example of this type of sign would be a “High Voltage” or “Caution” and it can include information, rules for the area, information about exit points and speed limits.
Warning signs need to be clear and concise and must quickly convey their meaning in an easily understandable way. To meet this goal most signs will usually include a picture that is easily recognisable from a distance. This ensures that someone can understand what the sign is trying to convey even if they don’t know how to read.

There are some general rules regarding warning signs that make them even easier to interpret from a distance. Signs that are square or rectangle will try to convey information to someone. Circle will give instructions that need to be followed such as speed limits and no entry signs, and triangles indicate that there is a dangerous situation ahead such as slippery roads.
The third type of sign is a mandatory safety sign, and these are signs that are required by law and include emergency and safety messages for personnel. Certain signs that need to be displayed within a workplace include signs such as cautions signs, hazard signs, fire safety and restricted entry signs. According to the occupational Health and Safety Act all of these signs and some others are crucial for any work environment to prevent any injuries and to keep all employees and visitors fully informed.
These safety signs should be included and displayed in the workplace:
- Caution signs
- Electrical power shut off
- Fire signage
- Hazard signage
- Hazardous chemicals
- Important notice signs
- Restricted entry
- Safety directional signs

Health and safety training: Rules for displaying signs
- Safety signs must comply with a universal picture format so that their meaning is easily understood by those viewing them.
- You will need specific signage for specific dangerous locations, describing the danger, ie overhead construction, slippery surfaces or low headroom.
- All staff must understand the signs and the actions that they dictate.
- All exits must be clearly marked with appropriate signage.
- Placement: all safety signs should be placed in the line of the sight of the common individual, and should be situated far enough away from the ‘hazard’ that the individual has time to act on the sign.
- Emergency or safety signs should never be placed on doors or moving objects.
- Ensure that signs are thoroughly spaced out so as not to cause confusion.
- Signs should be up to date, i.e. remove wet floor signs when it is dry or remove construction signs when construction is complete.
- Signs should be regularly maintained which includes cleaning and ensuring that they are not loosely fitted, or that they are still working if electrical.
- Exit signs should be visible when you are in any spot in the building.
- Areas that house alternate hazards such as chemicals should be clearly demarcated as such, with the universal symbol for this being a yellow triangle with a black pictogram.
- If the building or premises has any additional exits or routes that are designated for specific emergencies, then they should be demarcated as such. This includes proper signage for a fire escape or an emergency stairwell.







